Dartmouth Area Luxury NH
Popular Searches |
|
| Dartmouth Area Luxury New Hampshire Homes Special Searches |
| | Dartmouth Area Luxury NH Homes For Sale By Subdivision
|
|
| Dartmouth Area Luxury NH Other Property Listings For Sale |
|
|
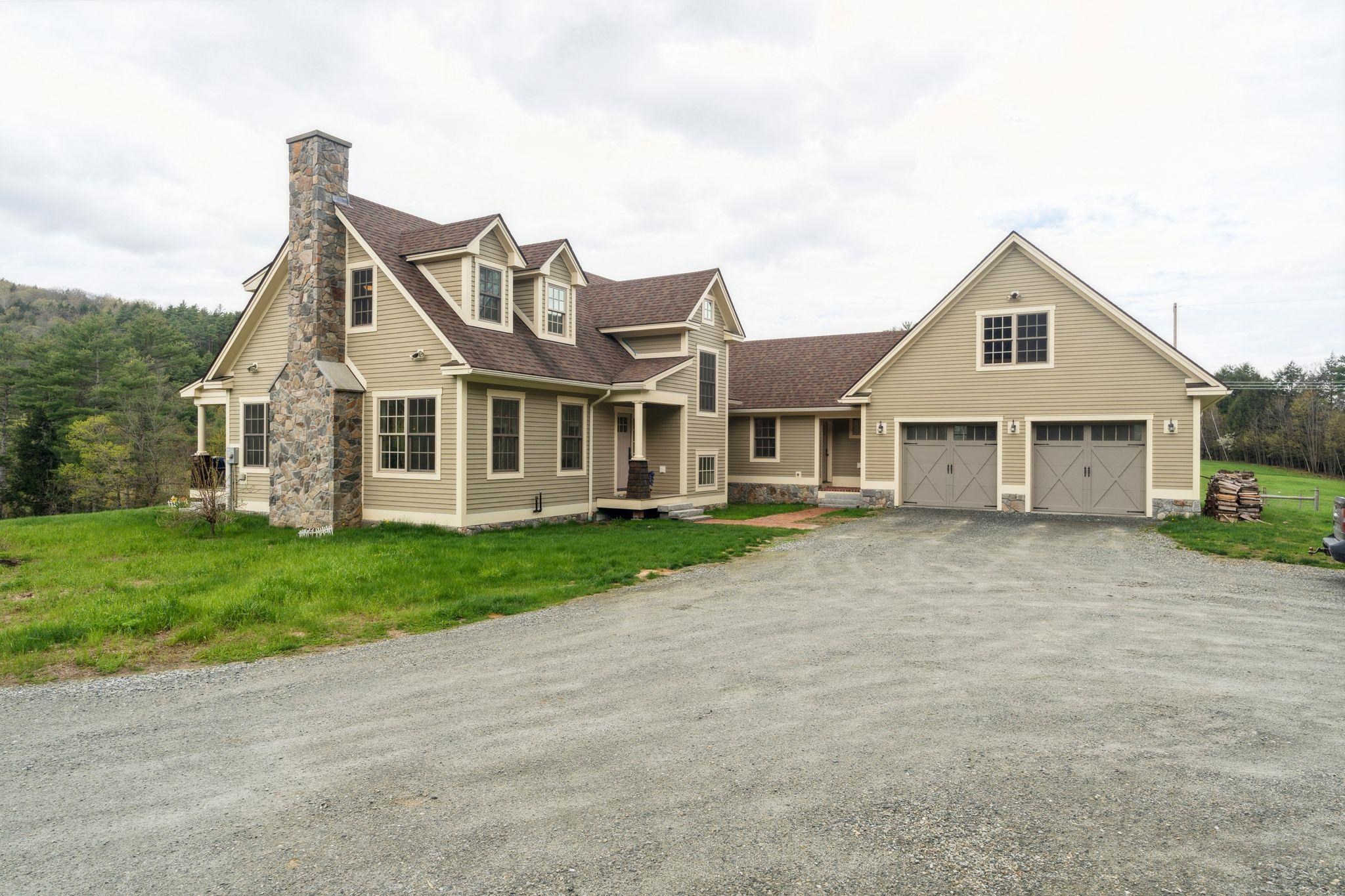
|
|
$1,200,000 | $399 per sq.ft.
New Listing!
3 Beds | 4 Baths | Total Sq. Ft. 3405 | Acres: 21.23 |
Looking for a quiet, rural home but still close to amenities of the city? Look no further. This beautifully thought out home in Cornish is just what you need. 3 beds, 3 1/2 baths on 21 acres to explore, this could be your next home! Hosting company is a breeze with the versatility of the open floor plan between the living room, dining area, and kitchen. From the bottom to the top, this home has been carefully thought out and built with quality materials and comfort in mind. Insulated concrete form foundation, Renewaire full home air exchanger, hardwood finishes, 9 ft ceilings (including the basement) and cathedral ceiling in the primary bedroom make this home feel spacious and warm no matter where you are. Enjoy sitting on the Ipe wood front porch while music softly plays through the Sonos individual room controlled built in speakers, or inside by the fireplace on a snowy day. Stone veneer on the foundation is coupled with rot resistant trim boards to help keep this home in good condition. A heated mudroom and garage await to accommodate your year round activities. Come see what makes this home special! Delayed showings until Open House 5/18/24 12pm-2:30pm See
MLS Property & Listing Details & 31 images.
|
|
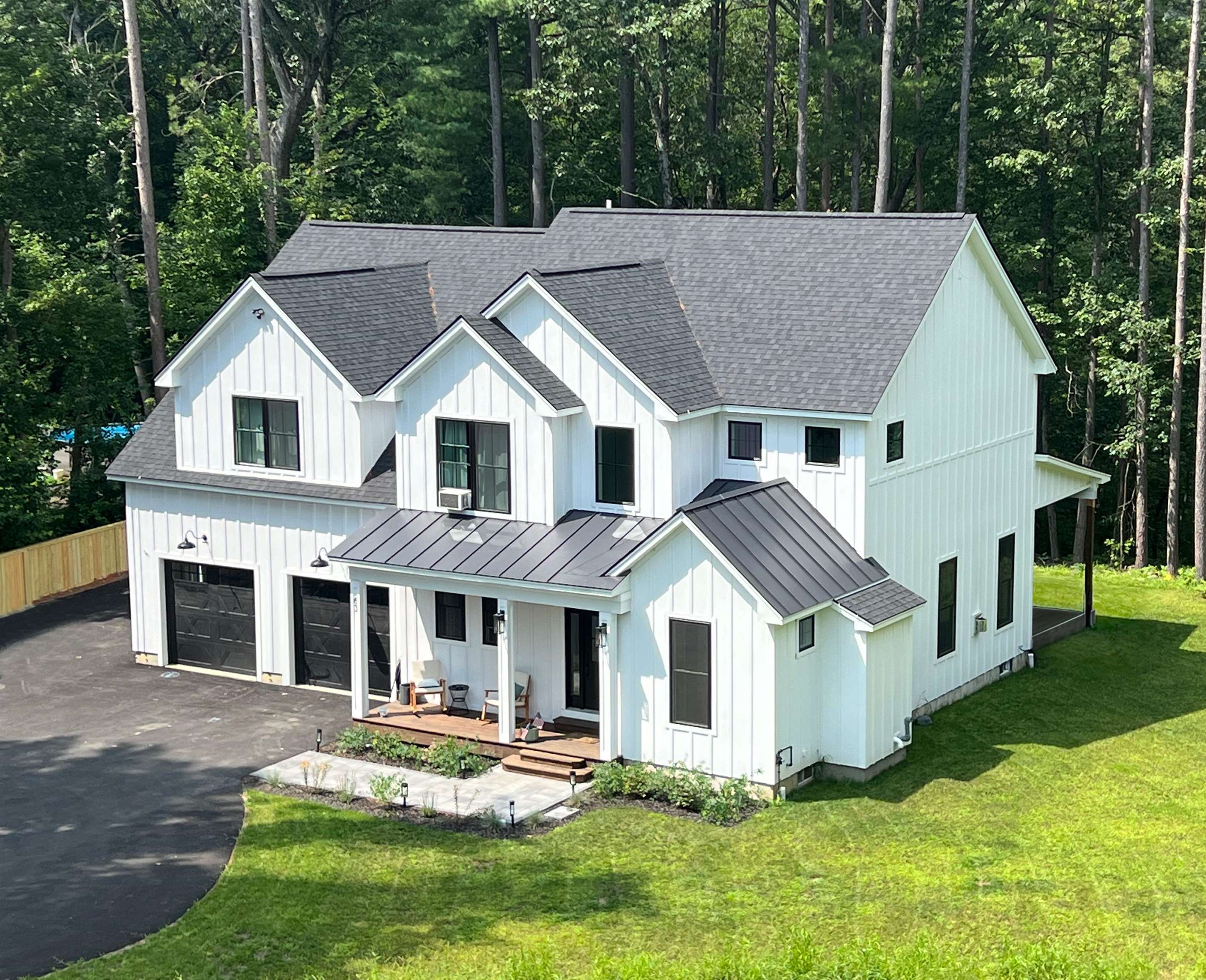
|
|
$1,300,000 | $474 per sq.ft.
5 Beds | 4 Baths | Total Sq. Ft. 3345 | Acres: 0.55 |
A new construction just finished last year nestled in the midst of one of the most convenient West Lebanon locations. Less than 7 minutes to Dartmouth, 5 minutes to shopping, but still private and quiet. Come down the paved driveway into an oversized two car heated garage. Enter through a mudroom with custom built ins and immediately fall in love with the open living space with the kitchen, living and dining all together. The kitchen features a spectacular island, double ovens, walk-in pantry and, of course, a pot-filler over the stove. The living room is centered by a gas fireplace and access the deck right from the living room or dining room to enjoy the twinkle lights as you watch the birds fly through the forest behind the property. Right off the deck (and also accessible from the garage), a bonus space with optional golf simulator gives you the ultimate space to play or unwind. With one bedroom or office space downstairs, and four additional generously sized rooms upstairs there is room for everyone. The primary bedroom has a walk in closet and en-suite 4 piece bathroom. Downstairs in the basement is a finished living space plus extra bonus gym with equipment negotiable. Underground utilities, cozy propane fireplace, extra storage shed, two level covered porch overlooking the Connecticut River, plus a generator hookup - you will have everything you need and more. See
MLS Property & Listing Details & 39 images.
|
|
Under Contract
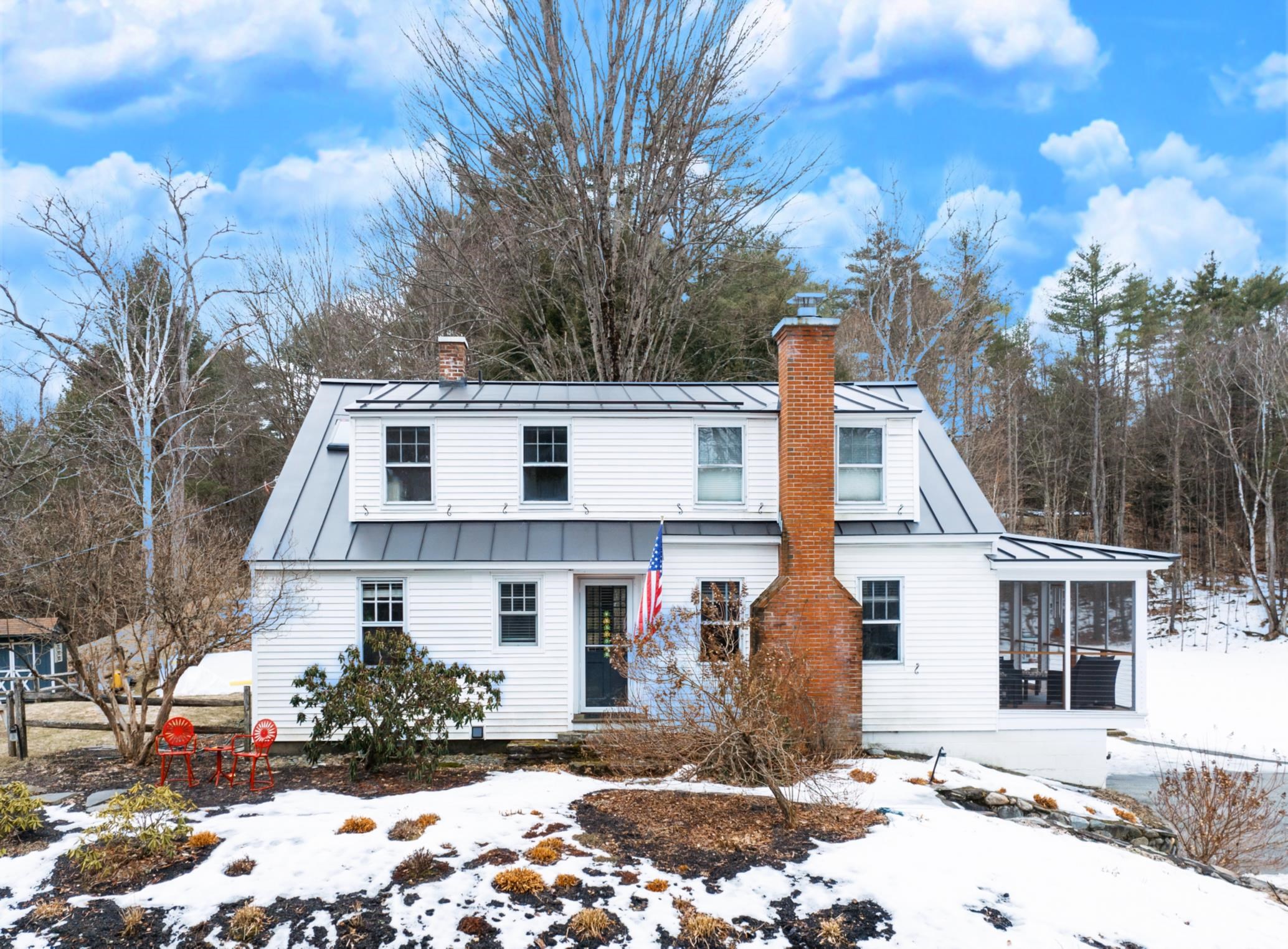
|
|
$1,350,000 | $547 per sq.ft.
4 Beds | 4 Baths | Total Sq. Ft. 2545 | Acres: 1 |
Welcome to this adorable downtown Hanover Cape, a classic home with an expansive yard surrounding the property.The current owners have thoughtfully cleared trees to create a delightful backyard, providing a private oasis tucked away from the street.The back deck is perfect for summertime grilling, entertaining friends, and enjoying the extra space provided by the unusual in-town lot. This home is not just about the outdoor space; it extends its charm indoors. Step into the lower level mudroom, efficiently designed to catch boots, coats, and backpacks, ensuring a seamless transition from the outdoors. Head up to the main level, where a sunlit kitchen with a large central island awaits, connecting to the fabulous screened porch! The living room, the largest space in the home, features a stone hearth and propane fireplace.The main level also hosts a darling, recently renovated half bath and a private office space, ideal for remote work.The primary bedroom suite, with a walk-in closet and updated bathroom, rounds out the main level. Upstairs, discover three additional bedrooms, a small play space, and a full bath. The lower level features a laundry area, direct access to two garage bays, a utility room, a 3/4 bath, and a rec room. Perched up on a hill, in a desirable neighborhood, this home provides easy access to Mink Brook trails and sidewalk access to Main Street in Hanover. Don't miss the opportunity to own a piece of downtown charm with the added luxury of an expansive yard. See
MLS Property & Listing Details & 25 images.
|
|
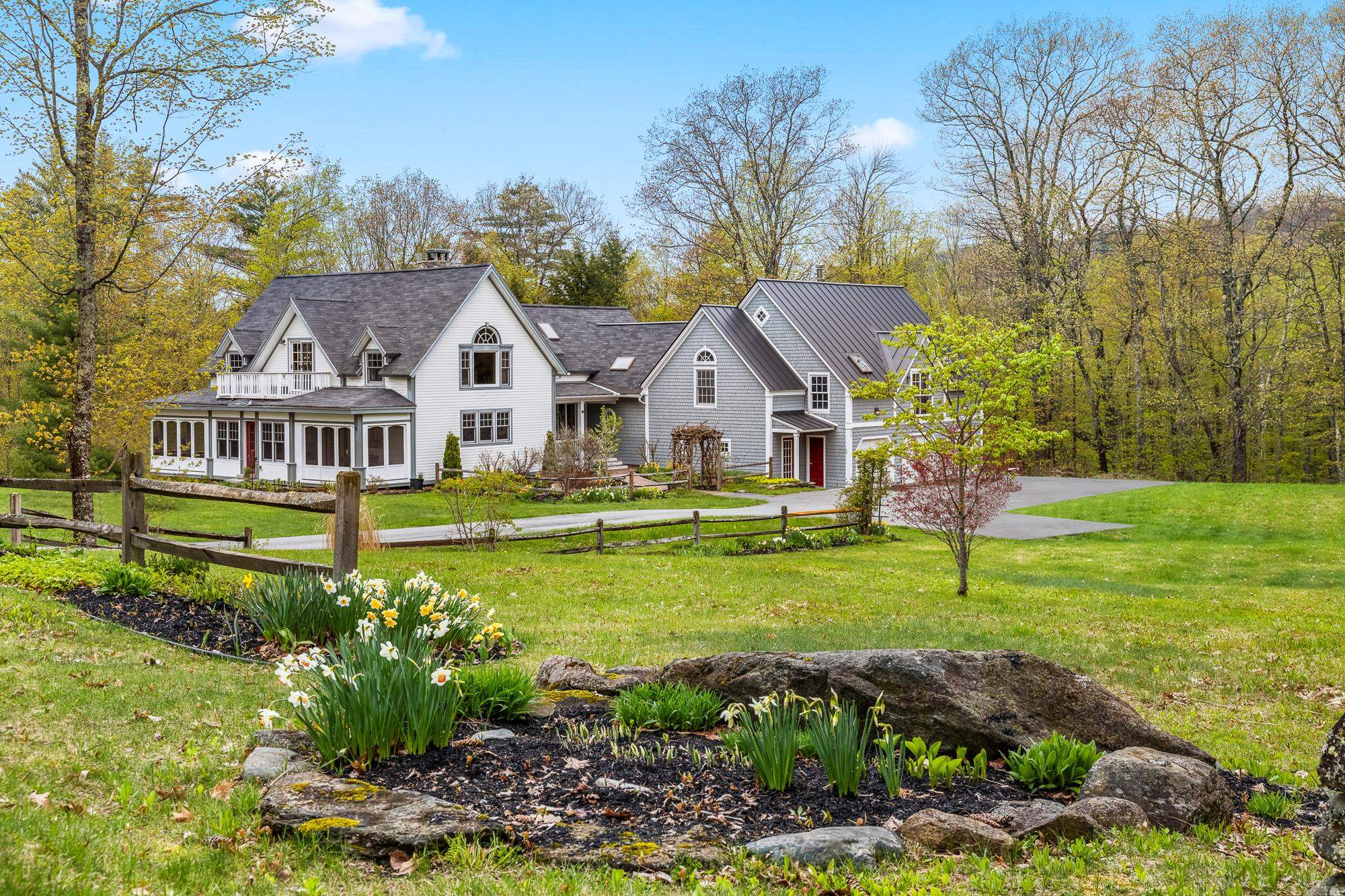
|
|
$1,375,000 | $354 per sq.ft.
New Listing!
3 Beds | 4 Baths | Total Sq. Ft. 4169 | Acres: 15.16 |
Combining traditional New England charm with an urban loft appeal, this gorgeous post and beam home blends luxury and creative artistic expression. The 15+/- ac property has extensive gardens, brick walkways, five decks and porches. Fabulous 28' vaulted ceiling in living room is highlighted by a towering fieldstone fireplace and a surrounding balcony library. Superb chef's kitchen with concrete counters and deep soapstone sink. Floor-to-ceiling southwest-facing windows. Three gorgeous bedroom suites. 1200 sq ft one bedroom in-law apartment above garage with separate entry. Bonus barn on lower property can be additional storage space or a quiet studio. This home is a magical work of art that will make your heart sing! See
MLS Property & Listing Details & 40 images.
|
|
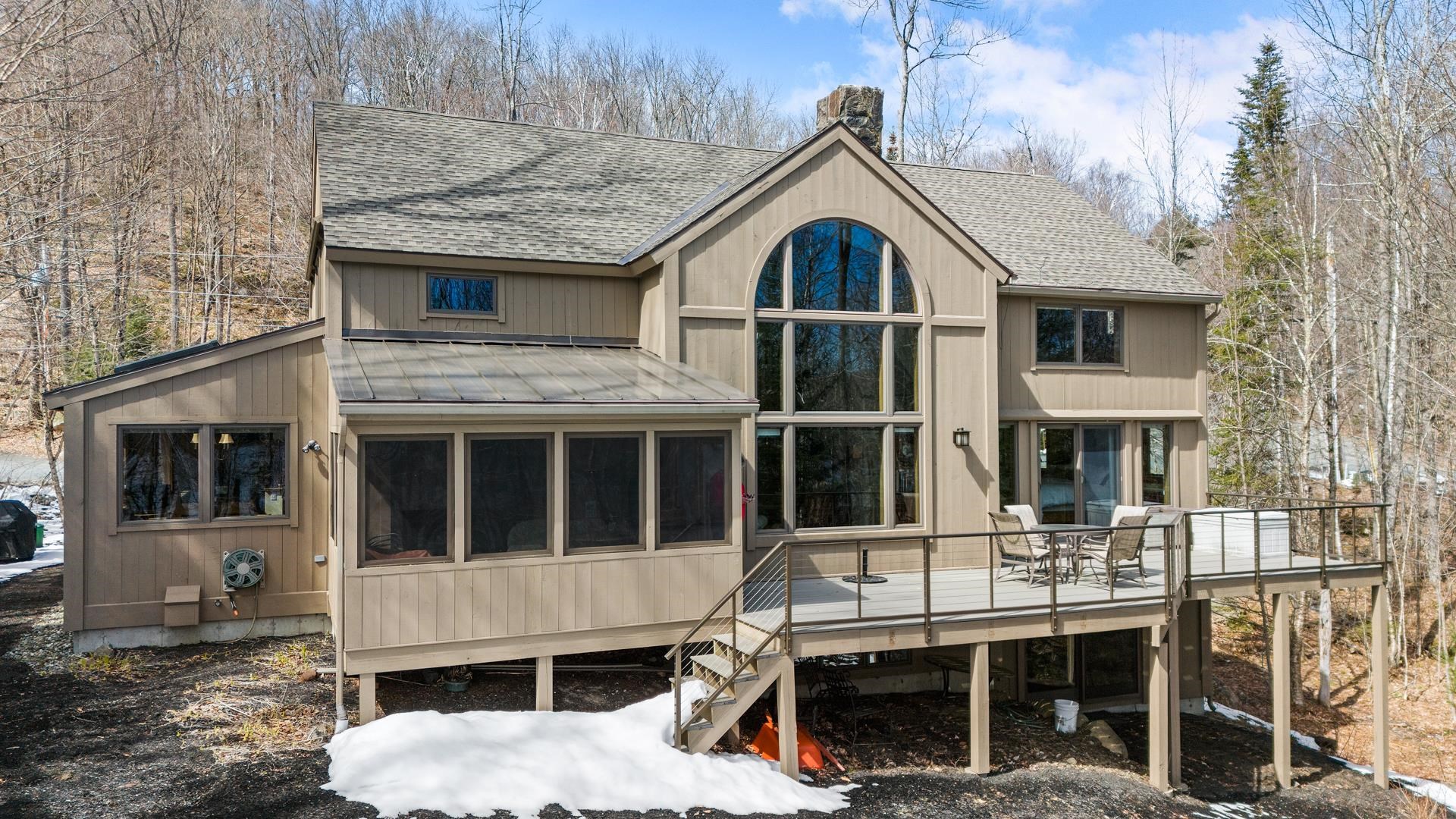
|
|
$1,375,001 | $424 per sq.ft.
Waterfront Owned 136 Ft. of shoreline | 3 Beds | 4 Baths | Total Sq. Ft. 3243 | Acres: 0.7 |
Spectacular Waterfront Home in Eastman! A custom-designed Yankee Barn home situated to take full advantage of the lake views. Enter through the foyer to an inviting great room boasting a grand wall of windows, cathedral ceilings, a rustic stone fireplace and custom bookshelves. A spacious deck and 3-season porch stretch across the waterside of the home. Primary bedroom with a large bathroom and walk-in closet, kitchen with ample counter space, breakfast nook and dining area complete the main level. The upper level has 2 more bedrooms, a bath, an office and loft area. The lower level contains a family room/rec room with plenty of natural light, a wine closet and a large workshop. This property allows you to appreciate wide lake views, beautiful sunrises and the trail around the lake. Truly a must-see! The Eastman Community offers outstanding amenities, including lake activities, six sandy beaches, golf, tennis, pickleball, cross-country ski trails, an indoor pool, exercise facility and more. All this in the heart of the Dartmouth - Lake Sunapee Region. See
MLS Property & Listing Details & 40 images.
|
|
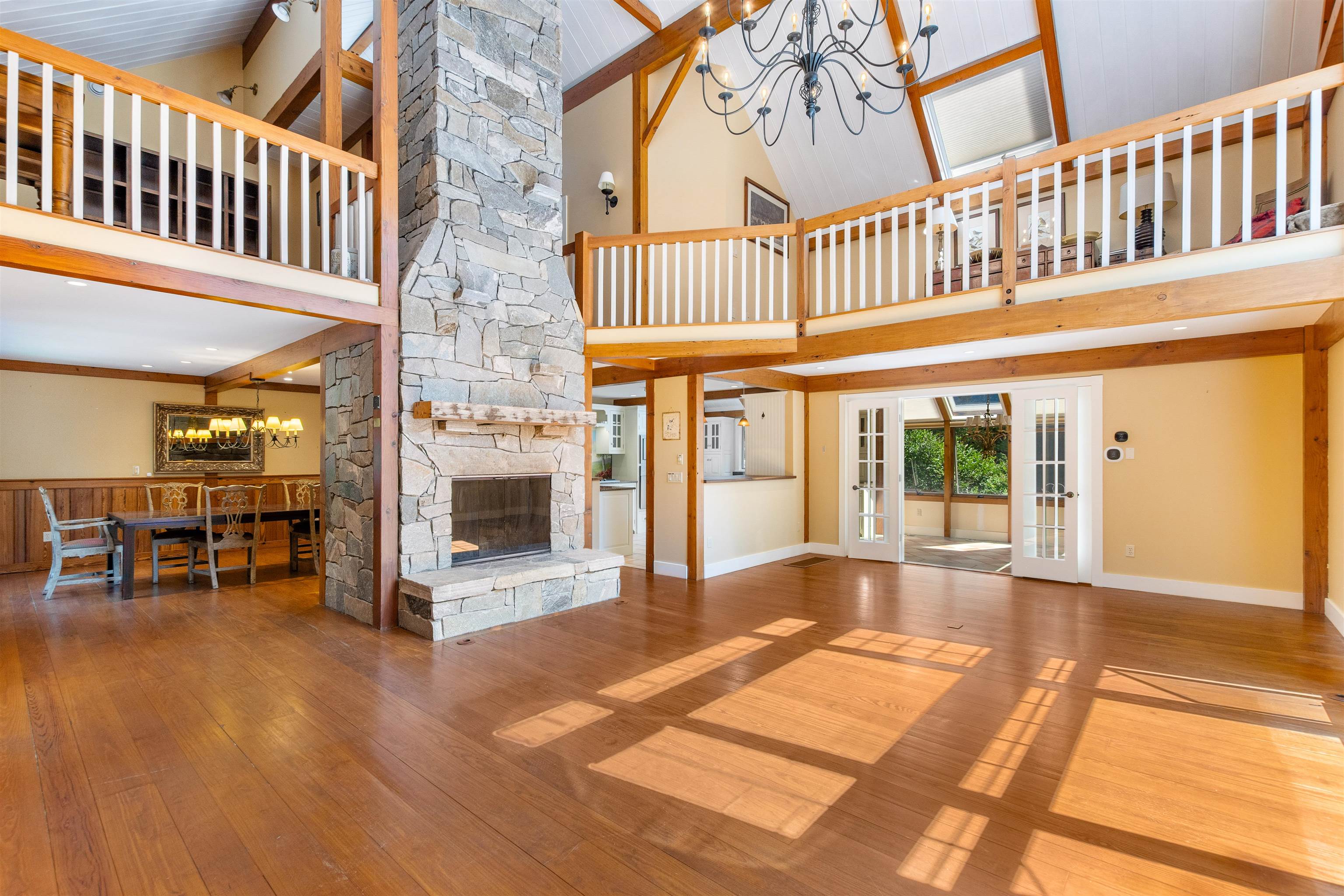
|
|
$1,399,900 | $397 per sq.ft.
Price Change! reduced by $100,000 down 7% on May 3rd 2024
3 Beds | 4 Baths | Total Sq. Ft. 4178 | Acres: 4.87 |
Welcome to the Gathering House. This Energy Star certified Yankee Barn Home is a custom built masterpiece & has been showcased on numerous TV shows and magazines. Thoughtfully designed to provide a combination of functional spaces for entertaining & quiet personal retreats this home offers quality, efficiency & privacy all in the heart of Eastman. Savor all four seasons from the Great Room with a majestic double sided fireplace that towers to the top of the cathedral ceiling & a wall of windows that overlooks the custom fieldstone patio. The kitchen has custom Crown Point Cabinetry, top of the line appliances & granite countertops. Offering one floor living, the primary bedroom has its own wing, with ensuite bathroom & private access to the beautifully landscaped patio. Two additional bedrooms upstairs, lofts, media room, office, workspaces & more. Community amenities include championship golf course, tennis courts, miles of ski/snowshoeing trails, indoor pool & six different beaches. Set on 4.5 acres within this prominent four season community the Gathering House is perfect for seasonal or year round living. Short walk to South Cove Activity Center, direct access to trail system & 300+ acre lake with impeccable views. Numerous upgrades include solar, heat pumps, 2 level-two EV chargers, pellet boiler & more. Join us at the Open House, Sunday 05-05-24 from 10am-12pm. Just minutes to I-89 & the Upper Valley/Dartmouth area, 20 minutes to Mt. Sunapee & 40 minutes to Concord. See
MLS Property & Listing Details & 40 images.
|
|
Under Contract
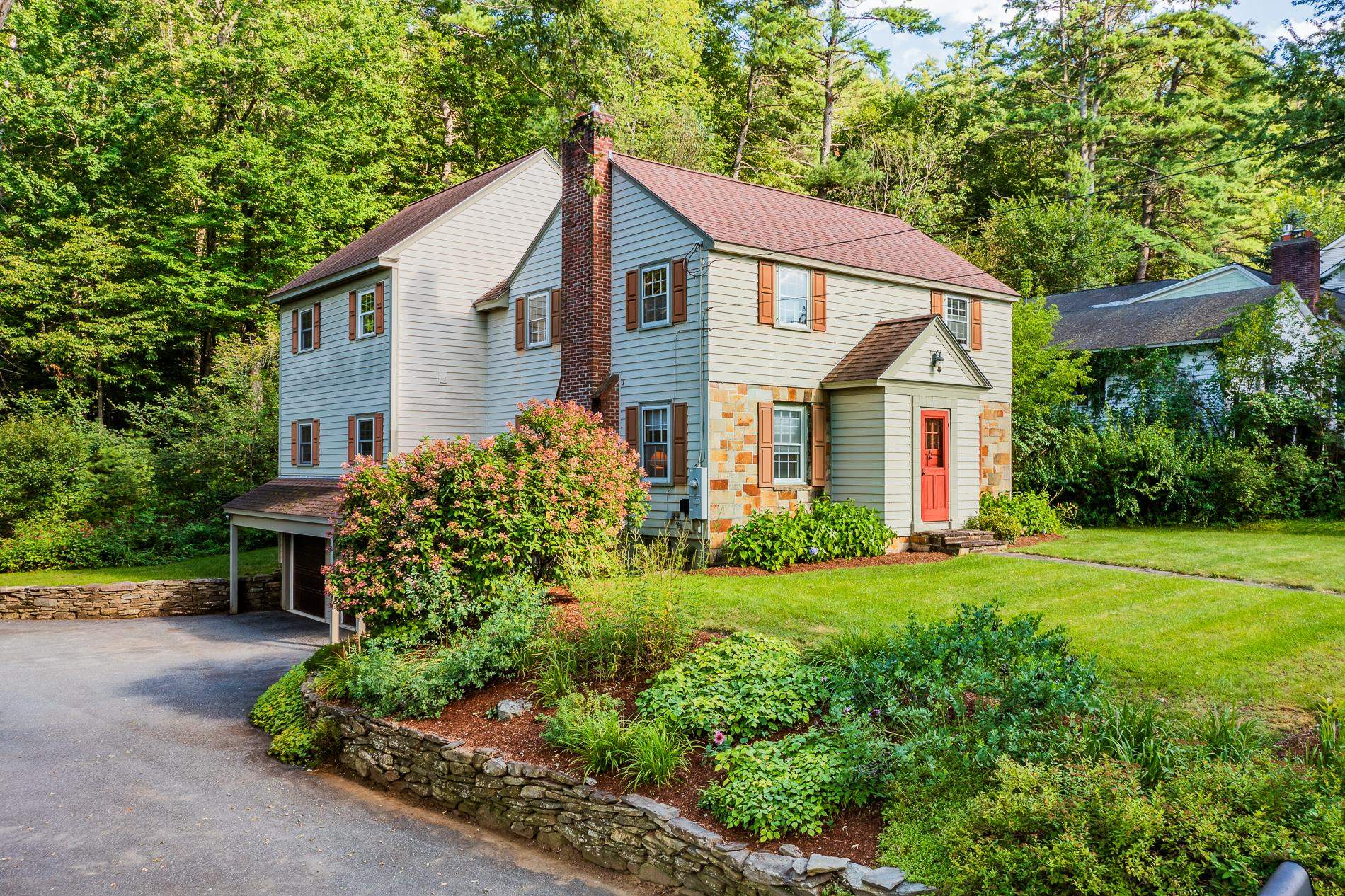
|
|
$1,400,000 | $552 per sq.ft.
3 Beds | 3 Baths | Total Sq. Ft. 2756 | Acres: 0.21 |
A fabulous renovated in-town home. Steps to Hanover High school, the Hanover Co-op, and Dartmouth College. This property, located in a quiet neighborhood, abuts wooded conservation land with easy access to walking trails. The open floor plan includes hardwood floors, tiled baths, open kitchen and a living room with fireplace for entertaining. The updated Primary Suite holds a custom dressing room, laundry, and spacious bath. This property is perfect in-town living! Less than a mile to DHMC. See
MLS Property & Listing Details & 36 images.
|
|
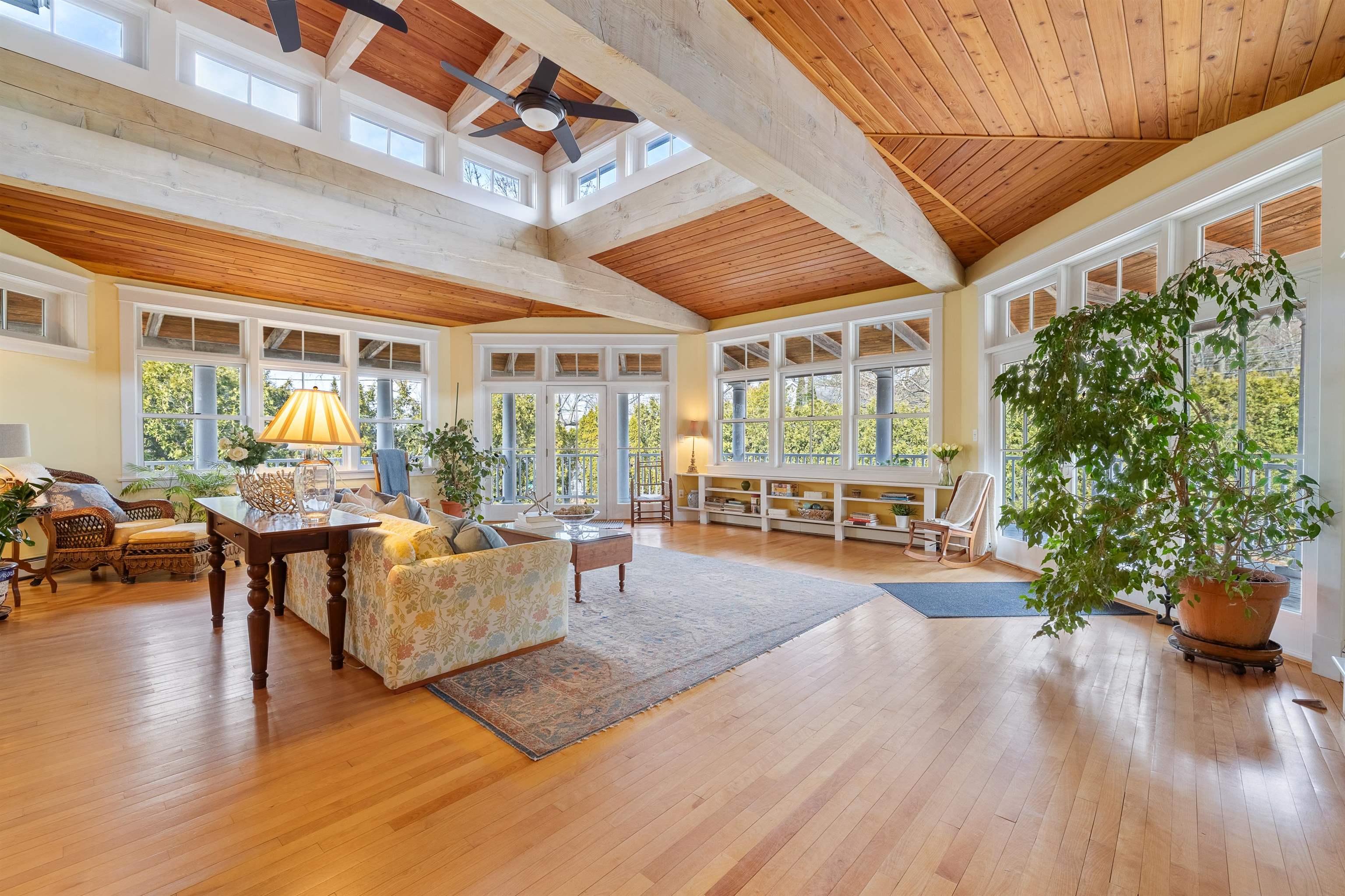
|
|
$1,429,000 | $571 per sq.ft.
Price Change! reduced by $146,000 down 10% on April 11th 2024
4 Beds | 3 Baths | Total Sq. Ft. 3101 | Acres: 0.26 |
This iconic Hanover home features 4 bedrooms and 3 bathrooms, providing generous space for comfortable in-town living. The breathtaking architect-designed great room addition boasts lofty 15' ceilings, offering a perfect blend of elegance and modernity. Hardwood floors flow seamlessly throughout, adding warmth and charm to every corner. The kitchen is a chef's delight, featuring ample counter space, an island for casual dining, and custom-built New England Birch cabinetry. The adjoining family room offers open concept living with lots of options for entertaining. An additional living room provides a fireplace for intimate conversations and cozy ambiance. An elegant dining room with built-ins completes the spacious first floor. Upstairs, the airy primary suite is a true retreat, offering a sanctuary of relaxation and privacy, complete with its own wood stove. Three additional bedrooms are located on this level. A bonus room on the basement level provides a finished space for recreation and fun for all ages. Outside, the extensive wraparound porch and mature perennial gardens provide a picturesque backdrop for outdoor relaxation and entertainment. With its mix of sophistication and comfort, this exceptional property epitomizes upscale living - all within steps to Hanover High School, Dartmouth's Campus, and Hanover's vibrant Main Street. Open House Sunday, April 14 2-4 pm. See
MLS Property & Listing Details & 36 images. Includes a Virtual Tour
|
|
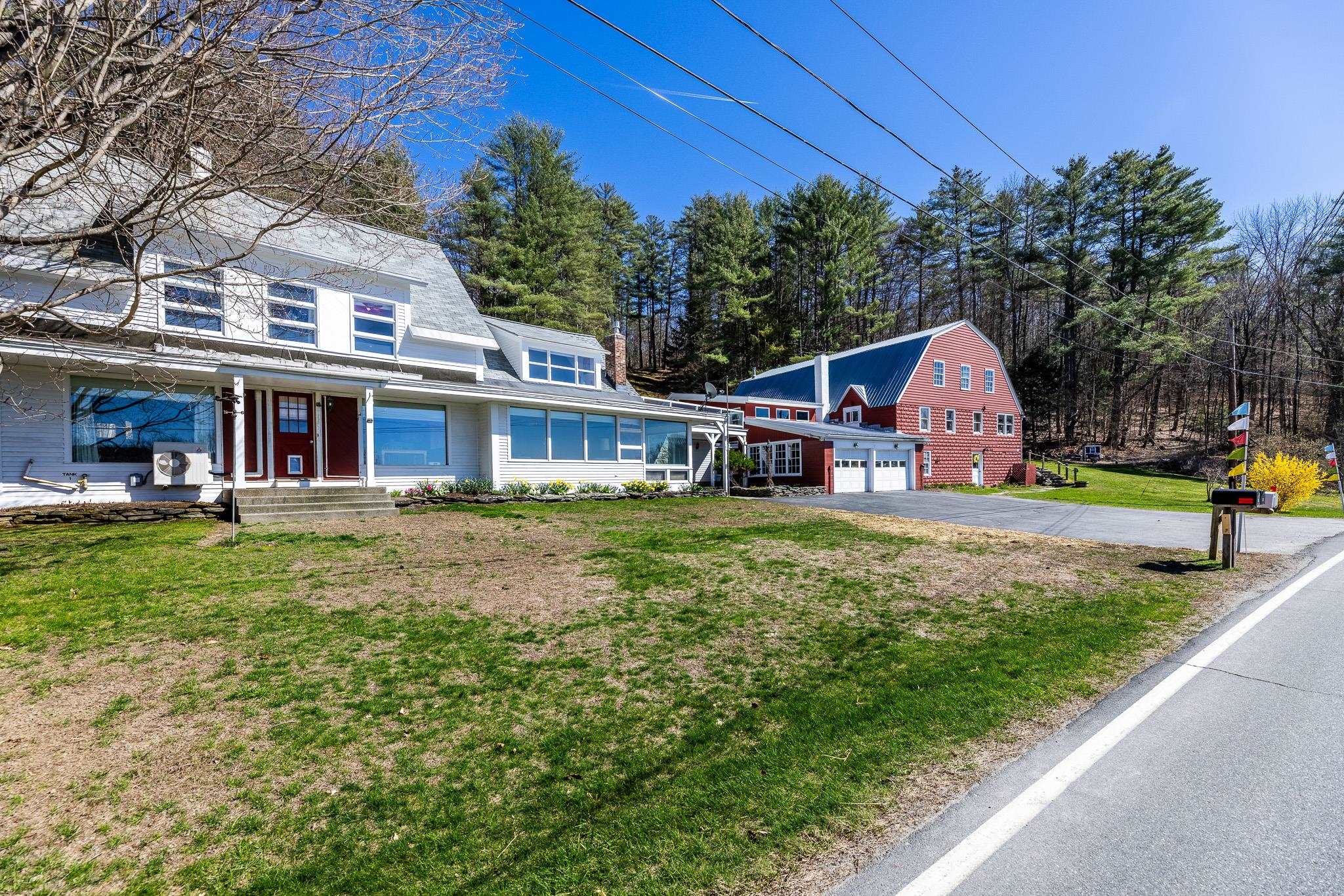
|
|
$1,550,000 | $555 per sq.ft.
4 Beds | 4 Baths | Total Sq. Ft. 2795 | Acres: 16.7 |
Charming 4 bedroom, 3.5 bathroom 1900s farmhouse with a wonderful attached barn complete with two apartments. Stunning long range views of the Connecticut River from almost every window. Wooded trails lead from your back door winding through the 16.7 acres, perfect for hiking, mountain biking and snowshoeing. The house has an open floor plan with a large living/dining room with wood paneling and oversized windows to make the most of the views, an office complete with lots of built-ins and bookshelves, and a recently updated 3/4 bathroom. The second floor has four bedrooms and two bathrooms. The primary bedroom opens to a deck that stretches between the house and barn. The barn has a one bedroom, one bathroom apartment and a two bedroom, one bathroom apartment. The apartments are rented through June 2025. The third floor of the barn offers great storage. A fabulous property in an amazing location, just a short drive to Dartmouth College, Dartmouth Health and all Upper Valley amenities. See
MLS Property & Listing Details & 38 images.
|
|
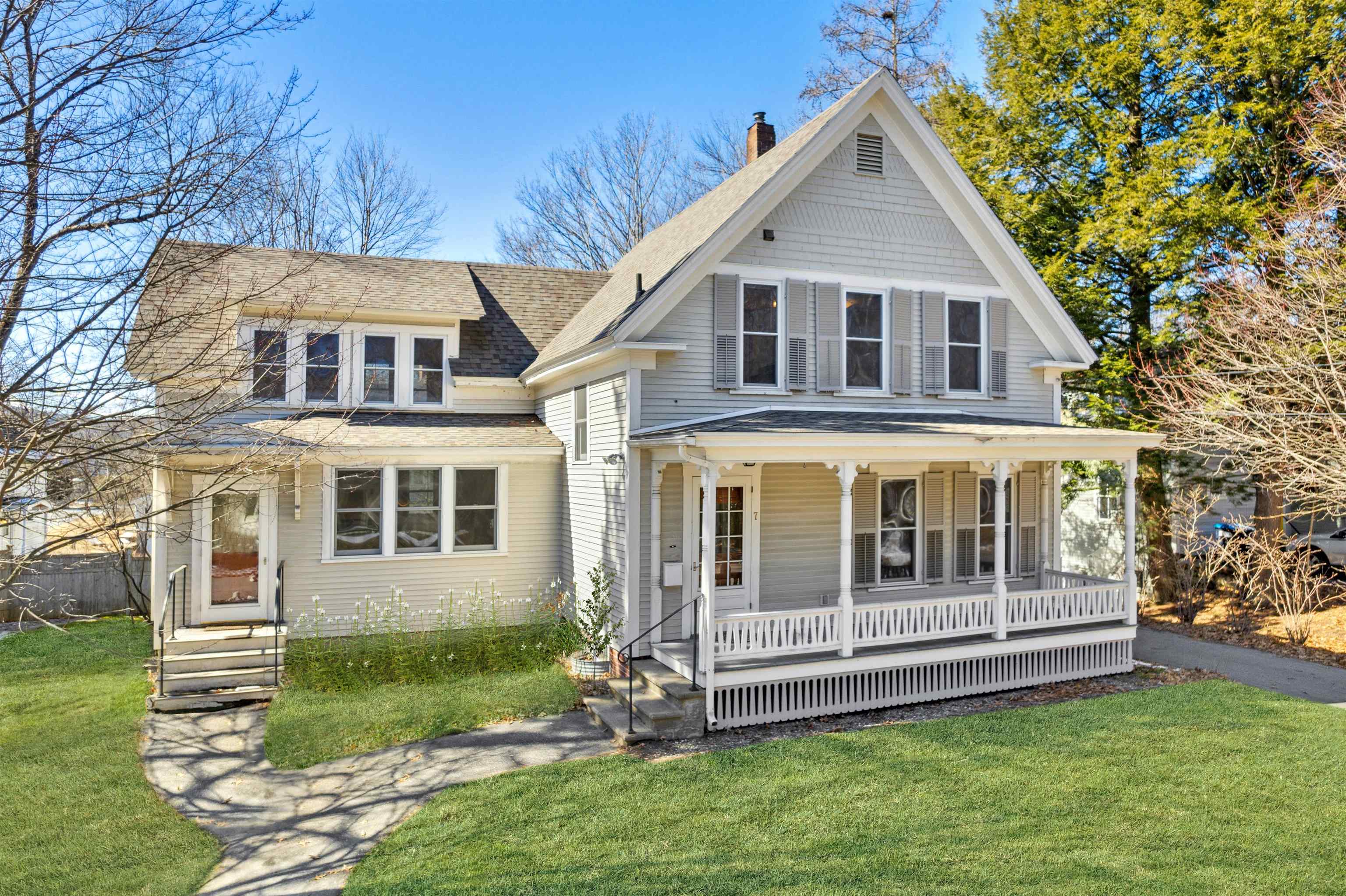
|
|
$1,695,000 | $644 per sq.ft.
Price Change! reduced by $80,000 down 5% on May 2nd 2024
3 Beds | 3 Baths | Total Sq. Ft. 2630 | Acres: 0.13 |
7 PROSPECT STREET - Beautifully updated New Englander comfortably nestled in the highly desirable in-town West End neighborhood within walking distance of Dartmouth College and downtown Hanover. Recent renovations have enhanced the quintessential historic home with modern essentials including a full kitchen with Sub-Zero refrigerator and Wolf range/ovens and a sizable sunlit dining room. The kitchen/dining area blends seamlessly into a large family room with fireplace, making the space perfect for entertaining family and guests. An additional living room basks in lovely natural light to the front of the house, while an office/bonus room rounds out the first level. The second level features an en suite primary bedroom and separate closet room with built-ins, as well as two additional bedrooms with a shared full bath. An unfinished but versatile basement space provides room for a home gym or storage. Off the front of the house is a charming street side covered porch to enjoy a cup of coffee, a good book, or the many pleasantries of small town neighborhood life. Favorable layout for potential configuration of Accessory Dwelling Unit (ADU), and there is semi-finished space over the garage. With easy access to downtown and all its amenities and the nearby Connecticut River walking trail, possibilities abound for the next owners of this classic, move-in-ready Hanover gem. Some photos in the gallery are virtually furnished or enhanced. Showings begin Thursday, 3/21/24. See
MLS Property & Listing Details & 39 images. Includes a Virtual Tour
|
|
|
|

